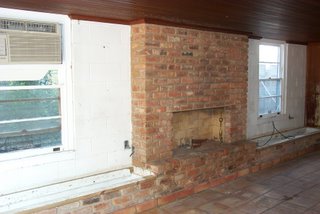Voici Maison Derriere
We're closing tomorrow, the checks are written, and the insurance policies are in place, so I guess I can post some pics of the new project. I also have a question. The subfloor in the living area of the house has old diagonal timbers over beams. They're not butted tightly against each other, and they're not perfect and level. So do I need a second subfloor on top of the old one? Rigid foam insulation to block drafts? Concrete board?

The house will eventually be a rental, so I'm not looking to do anything high-end on flooring. Ideally we would do ceramic tiles, the most flood-resistant option, but for cost and ease of installation we might go with something we can "float" over the subfloor.

This is the living room. The walls are gutted about halfway up, but the flood level in here was probably about a foot above the floor. The old wood floors were removed, but the subfloor is solid, albeit not smooth and perfectly level.

This is the same space from the other direction. We're going to take out as much of the dividing walls as possible, just leaving a column and some beams, to open the whole space up into one big cooking/eating/living space.

Down a few steps from the living room, this was used as a family room by the previous owners. Since it's on ground level, we're not going to put anything down there we wouldn't want to get wet during a bad storm. We'll use it as a play room for the kiddo.

Utility room, also on the lower level



1 Comments:
Diagonal floors started to appear in the 1940s. It was believed to add strength to the floor. Wood tongue and groove boards were laid over them. Since the wood has been removed you can put OSB boards down and carpet over them. Laminate would work too and even backer board and some kind of tile.
Post a Comment
<< Home