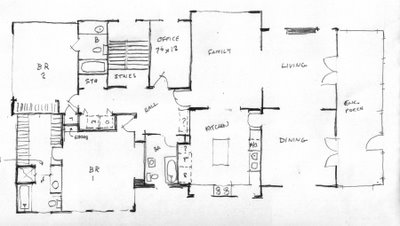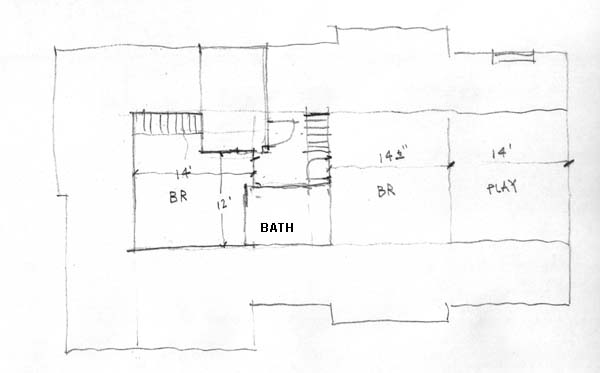Plans in Progress
Of course, with all of the walls opened up due to flooding, we've got to rework a few things. Check out the sketches the architect is working on!
Here's the floor plan of the house as we bought it.

Main floor - the plans are to move the kitchen to a larger room, move the laundry area from the master bath to the center hall leaving space for a walk-in closet, and relocate the stairs to be less steep/narrow.

Finished attic - there's a landing at the top of the new stairs, the existing bath will be enlarged, and the unfinished space on either end can be finished for another bedroom and play room/study.

Basement/garage space (created by elevating the house) - there will be a mudroom at the bottom of the new stairs, opening to the workshop and garage area on one side, and a half-bath and utility room on the other.

The degree to which the basement will have wide open spaces is determined by how much we can afford to spend on beams instead of columns. But at any rate, there will be parking for two cars and a 14x42 workshop.
Cool, eh? Obviously we'll see what has to be changed with the engineer meets with the contractors and they work up how much this fiasco will cost.


1 Comments:
I guess the one "good" thing about your whole situation with the house-if one could call it that- is that you can reconfigure your home the way you want maybe.
Glad you are perservering.
Post a Comment
<< Home