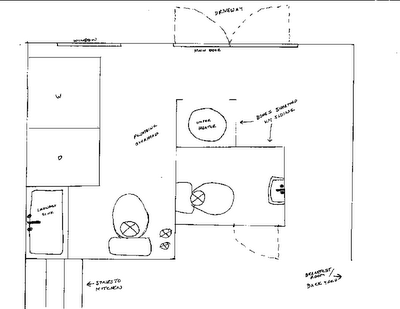WHAT WERE THEY THINKING????
Things are chugging along at Maison Derriere, where the HVAC systems and ductwork have been replaced and the walls torn out to create an open living/dining/kitchen area. I'll rustle up some pictures soon. Currently I am confounded by the Weirdest Utility Room Ever, which is the first major incidence of the "what were they thinking" syndrome so common among renovators.
So it's an approximately 12x12 space, between the kitchen and breakfast room, that contains the laundry facilities, a small powder room, and a pair of double doors out to the driveway. It's not the main entrance to the house, but one that would certainly be used often. The room is directly beneath the two upstairs bathrooms, so all of the plumbing in the house goes through this vortex of awkwardness.
Smack in the middle of the 12x12 room is a floor-to-ceiling box, about 4x4, that contains the powder room. Affixed to the side of the box is a smaller box containing the water heater, which is directly in front of the driveway door, with just enough clearance to open the door. The boxes are sheathed with exterior siding, giving the appearance of, well, an outhouse in the middle of the room.
Toaccess the laundry area, you have to go all the way around the box because the plumbing lines from the upstairs bathrooms are in front of it to the left. Even stranger is the toilet in the laundry area, outside of the powder room which has its own toilet. The only explanation I can think of for this is that the toilet in the unfinished laundry room, close to the driveway door, would have been for domestic workers. Reminder: This is the South. Dear God, I think I bought a house with segregated bathrooms. Shudder.
The plumbing fixtures are all removed so we're just going by the location of drains and pipes. It's totally FUBAR. We're trying to figure out how to A) get rid of the box right in front of the door, B) improve access to the laundry area and driveway door, and C) wedge in a powder room somehow so the only bathrooms aren't on the second floor. The challenge is because this part of the house is on slab, we really need to use the existing drains. Of the two toilet drains in the room, they're both in the worst possible locations. One is in the middle of the room, in front of the exterior door; the other is directly in the path of what would be the best place to put a door to the interior hall.
For your amusement, I will scan in a diagram. I ask you:
WHAT WERE THEY THINKING????



